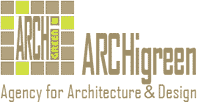The house is located in the very center of the Dalmatian-authentic seaside village – the first zone of cultural and historical heritage and is surrounded by old buildings, the most significant one being an old church on the southeast side.
On the ground floor there are dining room and kitchen. In addition to meeting the functional needs the interior consists of the elements of traditional taverns and private wine cellar. On this floor there is also a private spa with a separate entrance so the access is provided directly from the beach.
Living room is placed on the first floor, above which an open space is secured so the vertical visual communication of the first and second floor is obtained. This space is further illuminated by roof windows. Thanks to the large windows on both sides, living room has beautiful views of the sea and the forest.

