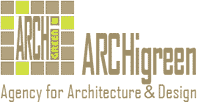"Old / New" house is a luxurious family house, and as its name implies it reconciles traditional and modern, or even modern trough traditional.
Ground floor plan is developed around the inner garden, and first floor around the open space above the living room. This area is dividing zone between the right (southeast) intimate part of the house and the left one (north) with commonly used spaces.
This concept, same as traditional Bosnian houses, combines open and closed spaces and gives the possibility of recreation within home by creating a playful scene for rooms that make either direct or visual contact with the inner garden.
Architectural form is the consequence of the basic projects idea, so that the external appearance consistently follows and reflects the disposition of internal space. Two separate units are visible in the exterior. Form creating elements as cubism and chess presentation are interpreted (wood-lime, black and white) through modern materials and are fully integrated with modern forms. The rigor of geometry is softened by plants and flowers on the roof terrace and green wall in the inner courtyard, emerging through the transparent facade.

