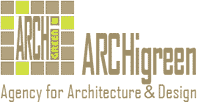The location of the Nature Park and Recreational Eco Center Faletici is in the Municipality of Old Town Sarajevo, at the altitude of 800 meters. Previously, build while Bosnia was the part of Yugoslavia, a military settlement was erected on the site. Nowadays, there are only ruins of some parts of formerly existing objects.
The questions multiplied as the time passed but our main idea remained the same – care for the nature, progress of the community and all performed in accordance with the nature and with its preservation in mind.
We believe that the Nature Park and Recreational Eco Center Faletici would most certainly contribute to the neighborhood in many ways– in relation to preservation of nature and advancement of technologies aiming in that direction, and in support of the local economy and educational means. Application of different technological resources – solar panels, thermal pumps and specifically designed shades are of our greatest priority.
Nature Park and Recreational Eco Center Faletici is planned to offer content to all kind of visitors. The entrance area (info-educational center and café-restaurant facilities) will be most visited but the other parts of location will gradually become more attractive as the process of education develops. All the construction is to be done in-situ, local workers will be hired and all complete construction will be from the local materials. All the remains of the military base are to be used, no demolition is planned.
Educational info center should offer space for meetings, gatherings, study and work in a thematic library, and it is also planned to be base for organizations and initiatives dealing with environmental policy, to host exhibitors and vendors at the art-market and market organic. Cafe restaurant will offer facilities for children in the open and creative playground, as part of interiors, was conceived as an intersection of social entry zone. With its beautiful interior decoration concept revives Bosnian flowery courtyard and offers three thematic levels, which are colored different altitudes and differentiated.
Social architecture and architecture for everyone, architecture that feels the needs of the community and nature, architecture as a link in the chain of change, a simple architecture - that is exactly the kind of architecture that promotes this project!

